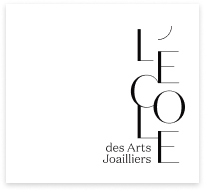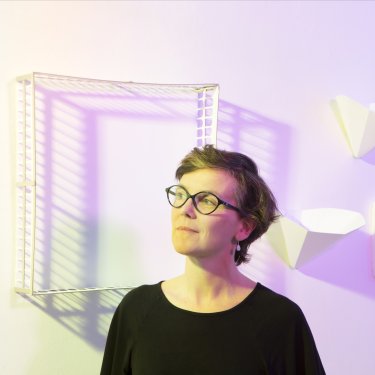
Rencontre avec Constance Guisset !
Designer, architecte d’intérieur et scénographe, a aménagé l’intérieur de l’hôtel de Mercy-Argenteau pour y abriter L’École des Arts Joailliers.
Rencontre avec Constance Guisset !
Constance Guisset a fondé son studio spécialisé en design, architecture intérieure et scénographie en 2009. Son travail est marqué par une recherche d’équilibre entre ergonomie, délicatesse et imaginaire. Ses objets sont autant de tentatives d’explorer l’incarnation du mouvement par la légèreté ou la surprise, tout en défendant une exigence de confort et d’accueil des corps et de leurs gestes.
Après des études à l’ESSEC et à Sciences Po, puis une année au Parlement de Tokyo, Constance Guisset choisit de se tourner vers la création et entre à l’ENSCI – Les Ateliers dont elle sort diplômée en 2007.
En 2008, elle reçoit le Grand Prix du Design de la Ville de Paris, le Prix du Public à la Design Parade de la Villa Noailles et deux Aides à Projets du VIA. En 2010, elle est nommée Designer de l’année au Salon Maison & Objet et obtient le Audi Talents Awards.
En 2021, elle reçoit la Médaille de la Fondation Académie d’Architecture 1977, attribuée à « des artistes qui contribuent à la création d’espaces architecturaux de grande qualité ».
Photo : Constance Guisset © Felipe Ribon
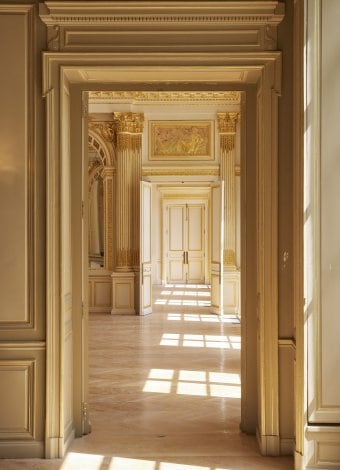
L’École des Arts Joailliers, Hôtel de Mercy-Argenteau
Photo Benjamin Chelly
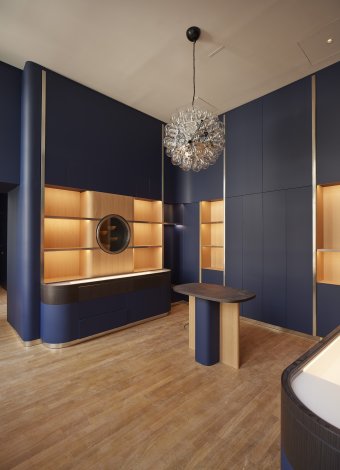
L’École des Arts Joailliers, Hôtel de Mercy-Argenteau
Photo Benjamin Chelly
N’est-ce pas intimidant d’intervenir dans des lieux historiques ?
It’s not intimidating, but it does require dedication and a sense of responsibility. I am aware that my part in this edifice from the eighteenth century is minuscule and that my contribution will be ephemeral. That said, I was not asked to enhance the building but to adapt the interior for exhibitions. The historic context must not overshadow the works that are being presented. The two must coexist in harmony.
Dans cette perspective comment avez-vous procédé ?
The nineteenth-century architecture of the banquet hall is punctuated with columns. We built self-supporting panels that blend in between these columns, which was not an easy feat, for the columns are five meters tall! The room also required discreet lighting that would not overpower the space. I worked with Aura Studio to design the technical lighting. The sober design and color of the spotlights make them disappear. Good lighting is lighting that no one notices.
Pourtant, vous avez installé un lustre d’impressionnante dimension dans l’escalier… ?
The mansion’s entrance is not protected as a historic monument. After being seriously deteriorated, it was restored. This allowed for greater freedom. I designed the fixture to evoke the magnificent chandeliers that once graced the site and to accompany visitors as they walk up the stairs. I also designed a chandelier for the exhibition space, where the historic monuments services did not authorize
us to use rail lighting, so we needed a solution that would recall period fixtures while incorporating technical spotlights.
Vous avez également aménagé la zone d’accueil, la boutique, les salles de cours…
The first requirement was to create a pleasant reception area and fluid circulation. I approach space intuitively: when I enter a space, I prepare myself psychologically so I may understand its volumes. As I move through it, I may consider lowering a ceiling, for varying heights can create a feeling of movement. I may incorporate a recess in a certain area to offer visitors a place to retreat.
And then, only after the volumes have been defined, I think about the atmosphere. The shape of furniture contributes to a feeling of comfort.
I try to add soft lines using furniture with rounded edges. I like curves for their graceful, delicate nature.
Un mot sur les matériaux ?
The materials had to be solid, for the space will be open to the public, and refined. I used oak and wood veneer, which reminds me of boats, sailing the seas, and faraway travels.
La couleur est très présente dans votre décor, le bleu notamment ; quel est son rôle ?
Dark blue evokes the night, astronomy, and mystery. It also condenses space. All the posts, on the other hand, are painted a luminous blue with a touch of violet, a color known as periwinkle, which results in a lovely contrast with the darker elements.
La future librairie, à l’évidence, vous a inspirée ?
I conceived the bookstore with the library of the Nautilus in mind, with large portholes and round lights, as it was depicted in the Little Nemo in Slumberland comic. It was inspired by a curiosity cabinet, which is something that fascinates me.
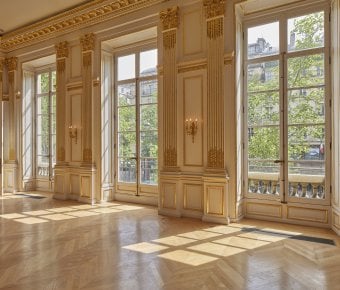
L’École des Arts Joailliers, Hôtel de Mercy-Argenteau
© L'École des Arts Joailliers, photo : Benjamin ChellyUn nouveau lieu pour L’École à Paris
Poussée par l’enthousiasme du public, L’École des Arts Joailliers prend de l’ampleur. Elle s’installe au sein d’un hôtel particulier du XVIIIe siècle, inscrit aux Monuments historiques, sur les Grands Boulevards à Paris.
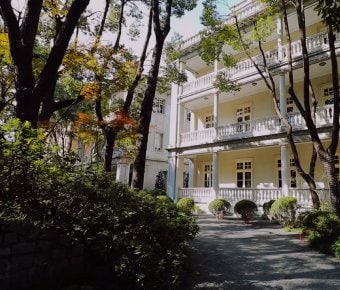
Constance Guisset agence également les espaces intérieurs des campus de L’École qui ouvrent à Shanghai et à Dubaï en octobre 2023
À Shanghai, j’interviens dans deux superbes villas Art déco classées. La difficulté consiste à créer un lien entre les bâtiments et à imaginer une double circulation, un flux pour les expositions, un flux pour les salles de cours. À Dubaï, il s’agit d’un immeuble contemporain construit dans le « Design District ». Une coquille vide, c’est plus facile, on peut se permettre des fantaisies, voire un peu d’humour.
Les façades vitrées et la vue sur l’extérieur m’ont donné des idées.
Photo : Campus de L’École des Arts Joailliers à Shanghai, au sein des Twin Villas
