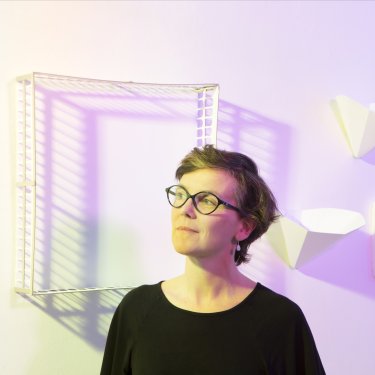
Let's meet Constance Guisset!
Designer, interior architect, and scenographer designed the interior of the Hôtel de Mercy-Argenteau for L’ÉCOLE, School of Jewelry Arts.
Let's meet Constance Guisset!
Constance Guisset is a French designer. She founded her studio in 2009, specialized in product design, interior design and scenography. Her work is marked by a search for balance between ergonomics, delicacy and imagination. Her objects are as many attempts to explore the incarnation of the movement by lightness or surprise, while defending a requirement of comfort and hospitality for the body.
After studying at ESSEC business School and Sciences-Po Paris, then a one-year internship at Japan Parliament in Tokyo, Constance Guisset chooses to turn towards design and enters ENSCI design school from which she graduates in 2007. In 2008, she is awarded the “Grand Prix du Design de la Ville de Paris”, wins the Prize for the Public of the Design Parade at La Villa Noailles (Hyère, France), as well as two grants from the VIA (French institute for the valorisation of innovation in design). In 2010, she is named among the “ten designers of the year” in Maison & Objet, Now! Design à vivre and is awarded the Audi Talents Awards.
Photo: Constance Guisset © Felipe Ribon
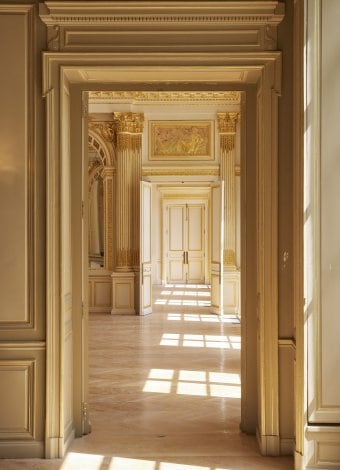
L’ÉCOLE, School of Jewelry Arts, Hôtel de Mercy-Argenteau
Photo Benjamin Chelly
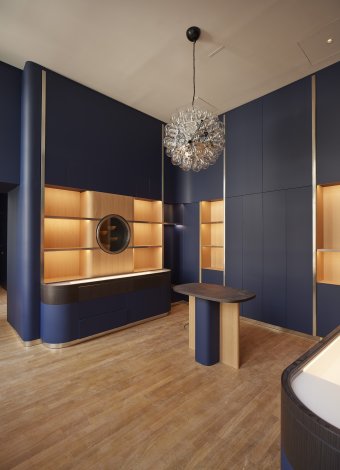
L’ÉCOLE, School of Jewelry Arts, Hôtel de Mercy-Argenteau
Photo Benjamin Chelly
Isn’t it intimidating to work on historic sites?
It’s not intimidating, but it does require dedication and a sense of responsibility. I am aware that my part in this edifice from the eighteenth century is minuscule and that my contribution will be ephemeral. That said, I was not asked to enhance the building but to adapt the interior for exhibitions. The historic context must not overshadow the works that are being presented. The two must coexist in harmony.
So how did you proceed?
The nineteenth-century architecture of the banquet hall is punctuated with columns. We built self-supporting panels that blend in between these columns, which was not an easy feat, for the columns are five meters tall! The room also required discreet lighting that would not overpower the space. I worked with Aura Studio to design the technical lighting. The sober design and color of the spotlights make them disappear. Good lighting is lighting that no one notices.
But you still chose to hang a monumental chandelier above the staircase?
The mansion’s entrance is not protected as a historic monument. After being seriously deteriorated, it was restored. This allowed for greater freedom. I designed the fixture to evoke the magnificent chandeliers that once graced the site and to accompany visitors as they walk up the stairs. I also designed a chandelier for the exhibition space, where the historic monuments services did not authorize
us to use rail lighting, so we needed a solution that would recall period fixtures while incorporating technical spotlights.
You also designed the reception area, the boutique, and the classrooms.
The first requirement was to create a pleasant reception area and fluid circulation. I approach space intuitively: when I enter a space, I prepare myself psychologically so I may understand its volumes. As I move through it, I may consider lowering a ceiling, for varying heights can create a feeling of movement. I may incorporate a recess in a certain area to offer visitors a place to retreat.
And then, only after the volumes have been defined, I think about the atmosphere. The shape of furniture contributes to a feeling of comfort.
I try to add soft lines using furniture with rounded edges. I like curves for their graceful, delicate nature.
What materials did you use?
The materials had to be solid, for the space will be open to the public, and refined. I used oak and wood veneer, which reminds me of boats, sailing the seas, and faraway travels.
You use a good deal of color, especially blue. What role does blue play?
Dark blue evokes the night, astronomy, and mystery. It also condenses space. All the posts, on the other hand, are painted a luminous blue with a touch of violet, a color known as periwinkle, which results in a lovely contrast with the darker elements.
The bookstore project apparently inspired you, didn’t it?
I conceived the bookstore with the library of the Nautilus in mind, with large portholes and round lights, as it was depicted in the Little Nemo in Slumberland comic. It was inspired by a curiosity cabinet, which is something that fascinates me.
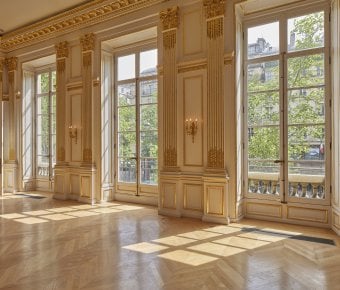
L’ÉCOLE, School of Jewelry Arts, Hôtel de Mercy-Argenteau
© L'ÉCOLE, School of Jewelry Arts, photo: Benjamin ChellyA new location for L’ÉCOLE in Paris !
Spurred by public enthusiasm, L’ÉCOLE, School of Jewelry Arts is widening its scope with a new location in an eighteenth-century mansion on Paris’s Grands Boulevards. Registered as a historic monument, the site will include a large exhibition space and a one-of-a-kind bookstore entirely dedicated to the world of jewelry.
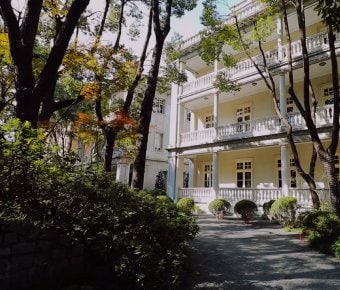
Constance Guisset is also behind the interior design of L’ÉCOLE’s new campuses in Shanghai and Dubai
In Shanghai, I am working on a pair of superb Art Deco villas that are protected by cultural heritage status. The challenge is to tie them together and implement a dual circulation, one for the exhibitions, and the other for the classrooms.
In Dubai, the building, located in the Design District, is contemporary. An empty shell makes things easier. It frees up the imagination and even allows for a touch of humor. The glass façades and the view of the outside inspired me.
Photo: Campus of L'ÉCOLE, School of Jewelry Arts in the Twin Villas of Shanghai
